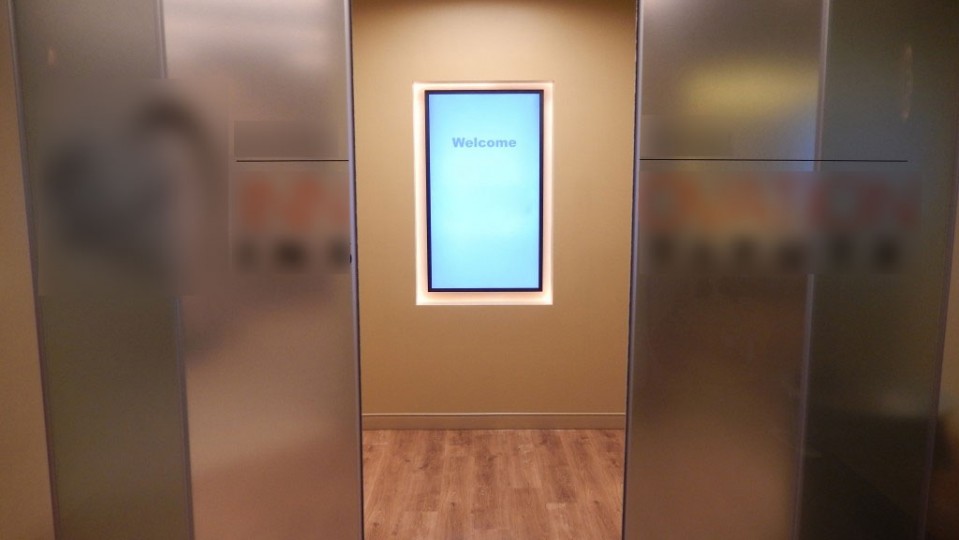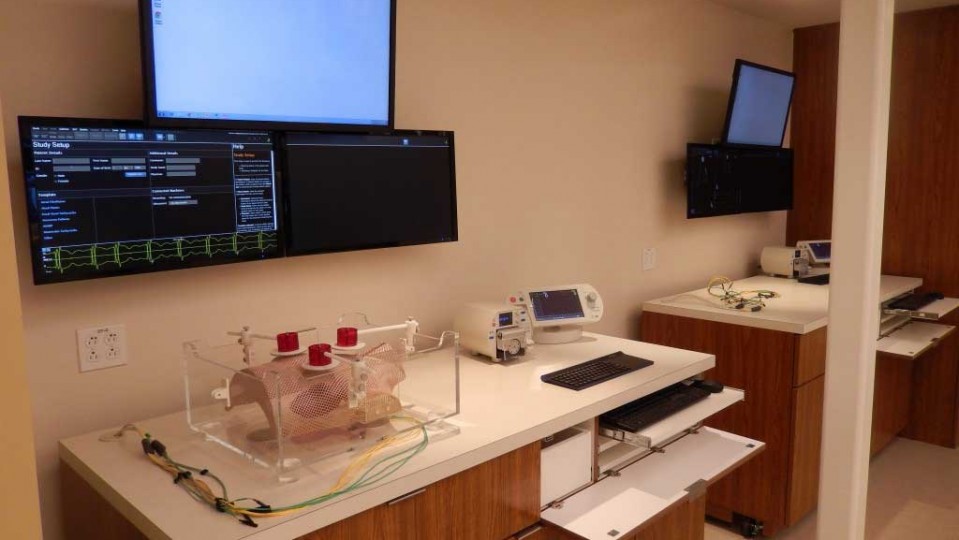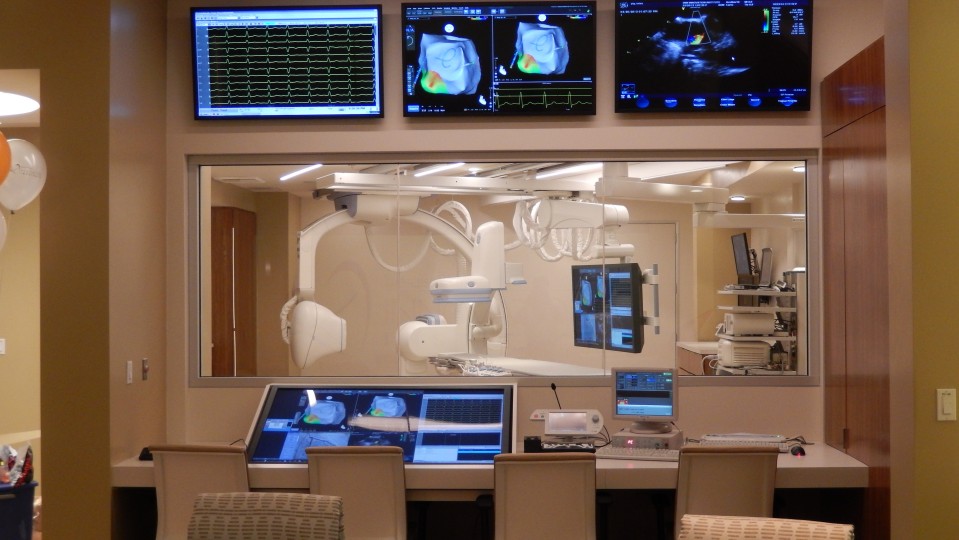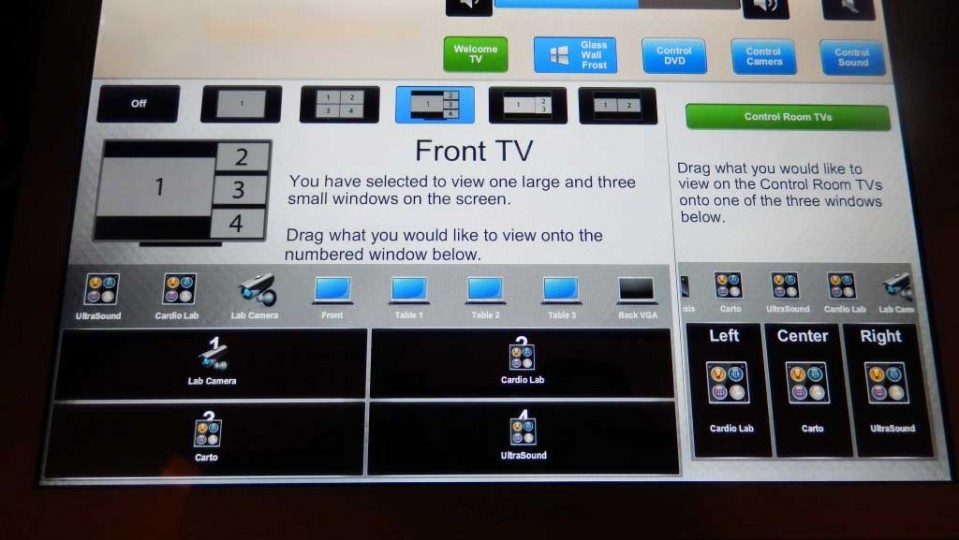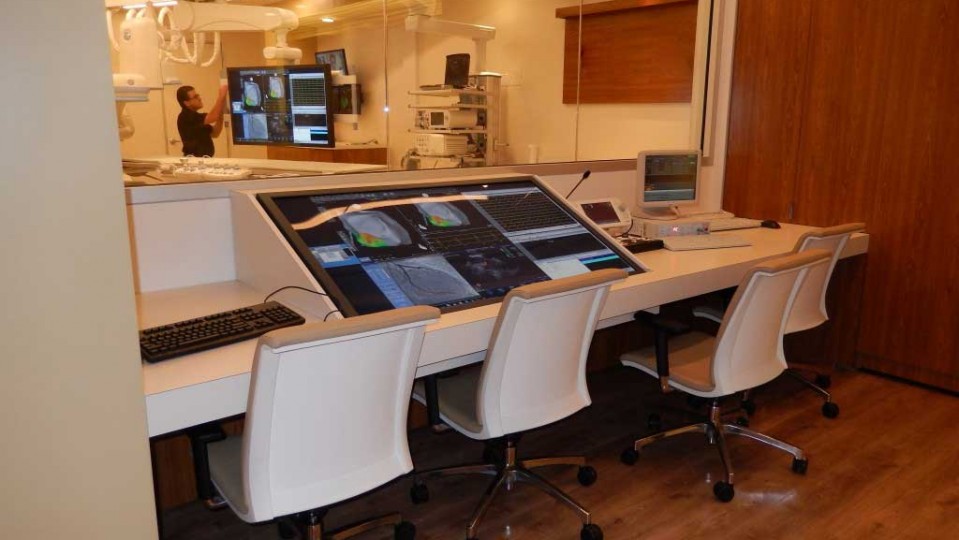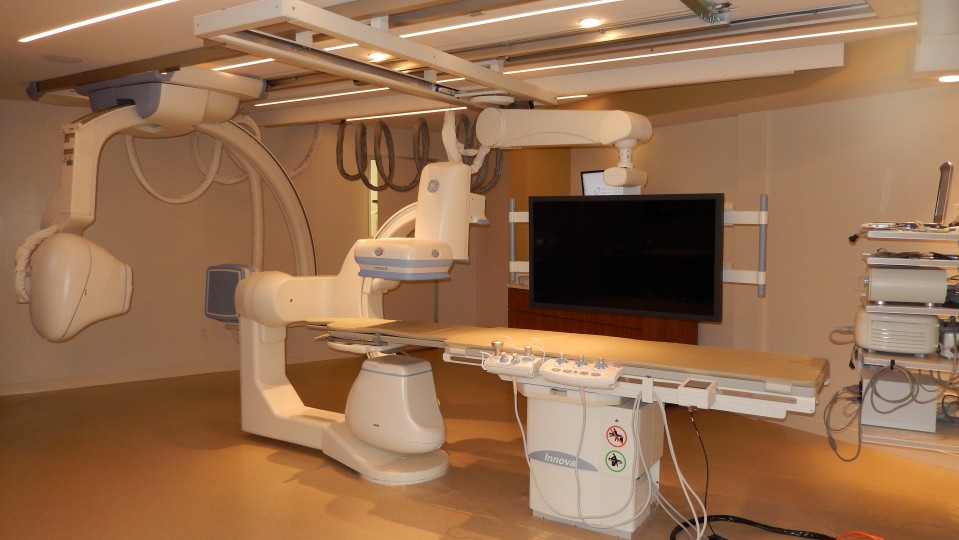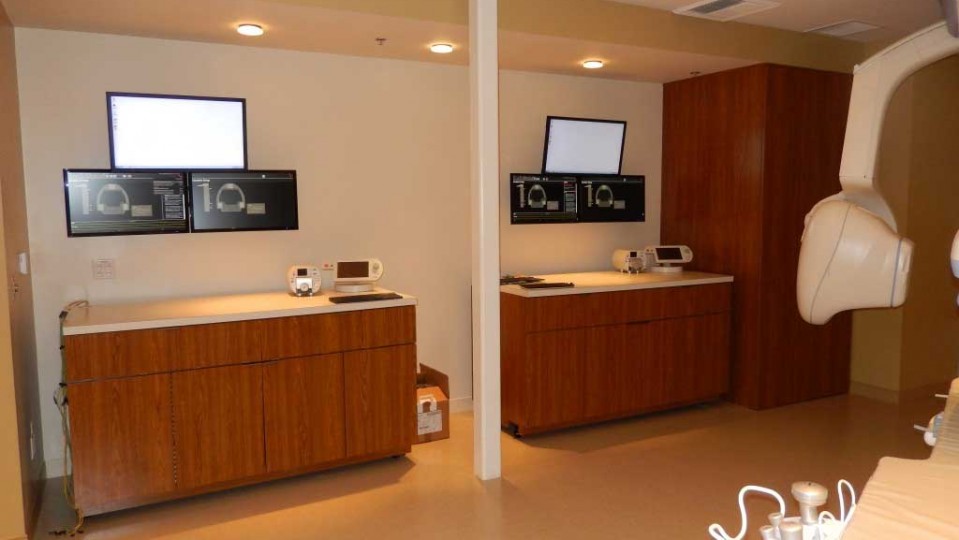
Drawing the System
The design process typically starts with the equipment. Once all of the parts are decided on and programmers and installers are happy with the choices, the drawing phase begins. This is one of the most important parts of the pre-planning stages of an AV installation.
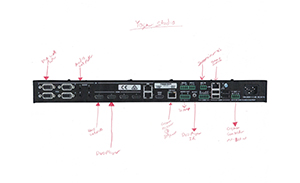
Starting a Drawing
The best way that I have found is to start with the designers. It is not always easy to get time to sit down and talk this part over, but it is critical to do so. I like to start with an image of the back of the control system being used in the design. This gives me a starting point during the conversation. With a red pencil, draw lines from all of the ports being used and what they are doing.

Using a Computer
There are many different programs that you can use to draw a system. There is the widely used AutoCad, Visio, and the simple to use cloud based DrawIO. Use whichever one you are more proficient with and it will make the process much easier. I build blocks which are representations of the equipment that is going into the project. Many manufacturers have CAD files of their parts online already. These are typically the entire part not just the in’s and out’s. It makes for a slightly messier drawing but it is helpful to see all of the ports. My blocks are simple with the in’s on one side and the out’s on the other. I like to keep the audio in its own part of the drawing to make it easier to understand. Make sure the lines are not crossing and if they are do so appropriately.
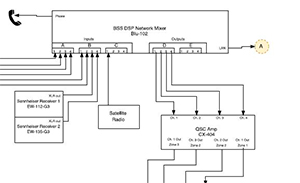
Print it Out
Having a drawing printed out on a plotter or other large format printer is best for the installer. They will be able to tape it to a wall next to their rack and it won’t get lost in the shuffle. Along with a large drawing, print some half size ones that can fold up in a back pocket. I make sure to always keep a red pencil with me when I am working on a rack so I can make changes to the drawing. This is later transferred back to the original file you were working on in the computer known as your “as built”. This drawing is what you can provide to the client at the end of the job assuring them that it is correct.
What is an AV drawing?
People may call it different things, a line diagram, sketch, in and out diagram, cable path, or blue print. I am just going to call them all drawings. A drawing is a flat two dimensional design of how the system will work. It helps the installers know where each cable goes and also helps the designers see if there are any flaws that need to be worked out.

A large AV project always comes with unique challenges, however, this bio-medical demonstration lab really pushed the envelope in a number of fun and exciting ways.



